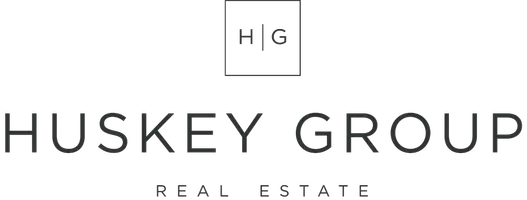
2133 FAIRVIEW PLACE Billings, MT 59102
3 Beds
3 Baths
2,643 SqFt
UPDATED:
11/21/2024 07:27 PM
Key Details
Property Type Single Family Home
Sub Type Single Family Residence
Listing Status Active
Purchase Type For Sale
Square Footage 2,643 sqft
Price per Sqft $586
Subdivision Country Club Heights
MLS Listing ID 349854
Bedrooms 3
Full Baths 2
Half Baths 1
Construction Status Resale
HOA Y/N No
Abv Grd Liv Area 2,411
Year Built 2020
Annual Tax Amount $7,240
Lot Size 0.516 Acres
Acres 0.5163
Property Description
Location
State MT
County Yellowstone
Area (07) Northwest Billings
Zoning Suburban Neighborhood Residential
Rooms
Basement Partial
Interior
Interior Features Ceiling Fan(s), Pantry
Heating Ductless, Forced Air, Gas
Cooling Central Air, Ductless
Fireplaces Number 1
Fireplaces Type Gas
Fireplace Yes
Appliance Dishwasher, Disposal, Gas Range, Oven, Range, Refrigerator, Range Hood
Laundry Washer Hookup, Dryer Hookup
Exterior
Exterior Feature Sprinkler/Irrigation, Patio
Garage Attached, Garage Door Opener
Garage Spaces 3.0
Fence None
Water Access Desc Public
Roof Type Flat
Porch Covered, Deck, Front Porch, Patio
Building
Lot Description Interior Lot, Landscaped, Rolling Slope
Entry Level Three Or More
Sewer Public Sewer
Water Public
Level or Stories Three Or More
Construction Status Resale
Schools
Elementary Schools Poly Drive
Middle Schools Lewis And Clark
High Schools Senior High
Others
Tax ID A05676
Security Features Security System
Energy Description 56.0
Acceptable Financing Cash, New Loan
Listing Terms Cash, New Loan






