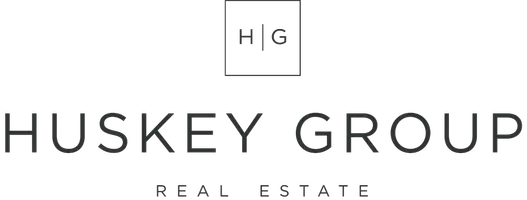
4211 N. Carlton Avenue SW Billings, MT 59101
3 Beds
2 Baths
1,428 SqFt
UPDATED:
11/18/2024 10:57 PM
Key Details
Property Type Single Family Home
Sub Type Single Family Residence
Listing Status Active
Purchase Type For Sale
Square Footage 1,428 sqft
Price per Sqft $160
Subdivision Southwest Billings Sub 2Nd
MLS Listing ID 349857
Style Manufactured Home
Bedrooms 3
Full Baths 2
Construction Status Resale
HOA Y/N No
Abv Grd Liv Area 1,428
Year Built 1973
Annual Tax Amount $1,265
Lot Size 0.253 Acres
Acres 0.2528
Property Description
Location
State MT
County Yellowstone
Area (04) South Billings
Zoning Rural Residential Manufactured Home
Rooms
Main Level Bedrooms 3
Interior
Interior Features Wet Bar
Heating Electric, Forced Air
Cooling Central Air
Fireplace No
Appliance Cooktop, Dishwasher, None, Oven, Range, Refrigerator
Laundry Washer Hookup, Dryer Hookup
Exterior
Exterior Feature Fence, Patio
Parking Features Detached, Additional Parking
Garage Spaces 2.0
Fence Fenced
Water Access Desc Public
Roof Type Metal
Porch Covered, Deck, Front Porch, Patio
Building
Lot Description Alley, Cul-De-Sac, Interior Lot, Level
Entry Level One
Foundation Slab
Sewer Public Sewer
Water Public
Architectural Style Manufactured Home
Level or Stories One
Construction Status Resale
Schools
Elementary Schools Ponderosa
Middle Schools Riverside
High Schools West
Others
HOA Fee Include None
Tax ID A14206
Acceptable Financing Cash, New Loan
Listing Terms Cash, New Loan






