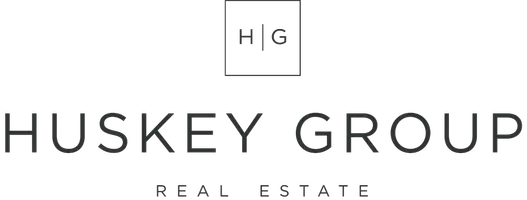
105 Lyndale ST Glendive, MT 59330
4 Beds
5 Baths
4,063 SqFt
UPDATED:
11/17/2024 11:55 PM
Key Details
Property Type Single Family Home
Sub Type Single Family Residence
Listing Status Active
Purchase Type For Sale
Square Footage 4,063 sqft
Price per Sqft $147
Subdivision Hillcrest First Add
MLS Listing ID 349844
Style Three Story
Bedrooms 4
Full Baths 4
Half Baths 1
Construction Status Resale
HOA Y/N No
Abv Grd Liv Area 2,906
Year Built 1975
Lot Size 0.347 Acres
Acres 0.347
Property Description
Location
State MT
County Dawson
Area (25) Glendive
Zoning Residential 9600
Rooms
Basement Full
Interior
Heating Forced Air, Gas
Cooling Central Air
Fireplaces Number 3
Fireplace Yes
Appliance Oven, Range, Refrigerator
Exterior
Exterior Feature Sprinkler/Irrigation
Garage Attached
Garage Spaces 2.0
Fence Fenced
Water Access Desc Public
Building
Entry Level Three Or More
Sewer Public Sewer
Water Public
Architectural Style Three Story
Level or Stories Three Or More
Construction Status Resale
Schools
Elementary Schools Other
Middle Schools Other
High Schools Other
Others
Tax ID 000RTN4358






