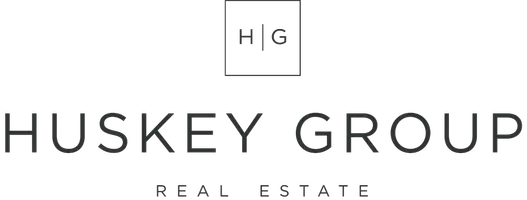
6113 Creek Crossing RD Billings, MT 59106
4 Beds
3 Baths
3,050 SqFt
UPDATED:
11/18/2024 07:40 PM
Key Details
Property Type Single Family Home
Sub Type Residential
Listing Status Active
Purchase Type For Sale
Square Footage 3,050 sqft
Price per Sqft $393
Subdivision Creek Crossing
MLS Listing ID 349838
Style Two Story
Bedrooms 4
Full Baths 3
Construction Status Resale
HOA Y/N No
Abv Grd Liv Area 3,050
Year Built 2022
Annual Tax Amount $5,898
Lot Size 3.840 Acres
Acres 3.84
Property Description
Location
State MT
County Yellowstone
Area (07) Northwest Billings
Zoning Large Lot Suburban Neighborhood Residential
Rooms
Basement Crawl Space
Main Level Bedrooms 4
Interior
Interior Features Ceiling Fan(s), Pantry, Wet Bar
Heating Forced Air, Gas
Cooling Central Air
Fireplaces Number 1
Fireplace Yes
Appliance Dishwasher, Gas Range, Microwave, Oven, Range, Refrigerator, Water Purifier
Exterior
Exterior Feature Sprinkler/Irrigation, Patio
Garage Attached
Garage Spaces 3.0
Fence None
View Y/N Yes
Water Access Desc Cistern,Well
Roof Type Asphalt,Shingle
Porch Covered, Patio
Building
Lot Description Cul-De-Sac, Level, Views
Entry Level Two
Sewer Septic Tank
Water Cistern, Well
Architectural Style Two Story
Level or Stories Two
Construction Status Resale
Schools
Elementary Schools Meadowlark
Middle Schools Ben Steele
High Schools West
Others
Tax ID C18198
Acceptable Financing Cash, Conventional, VA Loan
Listing Terms Cash, Conventional, VA Loan






