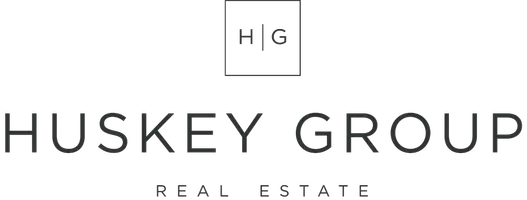
15 Mountain Side DR Billings, MT 59102-7600
4 Beds
2 Baths
1,944 SqFt
UPDATED:
11/21/2024 06:07 AM
Key Details
Property Type Single Family Home
Sub Type Single Family Residence
Listing Status Active
Purchase Type For Sale
Square Footage 1,944 sqft
Price per Sqft $90
MLS Listing ID 349815
Style Manufactured Home
Bedrooms 4
Full Baths 2
Construction Status Resale
HOA Fees $565
HOA Y/N No
Abv Grd Liv Area 1,944
Year Built 1996
Annual Tax Amount $885
Property Description
an island, formal dining room, family room with a gas fireplace, tons of built-in cabinets. The master bedroom features a huge walk-in closet with an attached master bath featuring double sinks, a soaking tub, and a separate shower. Attached is a one-car garage. The utility room is just off the one-car garage and includes a washer and dryer. This home sits on one of the largest lots in Casa Village, fenced with a separate detached two-car garage, garden area, and covered deck for enjoyable outdoor space. Community amenities include a pool, workout and community center.
Location
State MT
County Yellowstone
Area (08) West Billings
Zoning Other
Rooms
Basement None
Main Level Bedrooms 4
Interior
Interior Features Window Treatments
Heating Forced Air, Gas
Cooling Central Air
Fireplaces Number 1
Fireplace Yes
Appliance Dryer, Dishwasher, Electric Range, Microwave, Oven, Range, Refrigerator, Washer
Exterior
Exterior Feature Deck
Garage Attached, Detached, Additional Parking
Garage Spaces 3.0
Fence Fenced
Water Access Desc Public
Roof Type Asphalt
Porch Deck
Building
Entry Level One
Sewer Public Sewer
Water Public
Architectural Style Manufactured Home
Level or Stories One
Construction Status Resale
Schools
Elementary Schools Central Heights
Middle Schools Will James
High Schools West
Others
Tax ID 1009416
Acceptable Financing Cash, New Loan
Listing Terms Cash, New Loan






