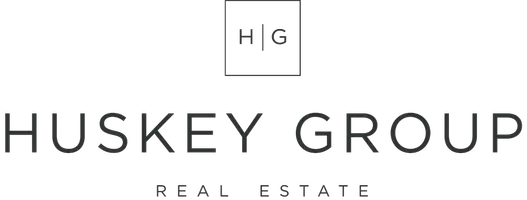
1703 Cheryl St. Billings, MT 59105
3 Beds
2 Baths
2,016 SqFt
UPDATED:
11/17/2024 05:28 PM
Key Details
Property Type Single Family Home
Sub Type Single Family Residence
Listing Status Active Under Contract
Purchase Type For Sale
Square Footage 2,016 sqft
Price per Sqft $133
Subdivision Bitterroot
MLS Listing ID 349771
Style Ranch
Bedrooms 3
Full Baths 1
Half Baths 1
Construction Status Resale
HOA Y/N No
Abv Grd Liv Area 1,008
Year Built 1969
Annual Tax Amount $1,336
Lot Size 10,001 Sqft
Acres 0.2296
Property Description
Discover the potential of this 1008 sq. ft. per floor home, featuring a total of 5 bedrooms (3 on the main level and 2 non-egress in the basement) and 1.5 baths. The main floor includes a bright layout with three sizable bedrooms, ideal for family living or rental potential. The basement offers additional flexible space, perfect for a home office, workout area, or guest rooms. Covered deck.
The large 2-car garage includes a workbench area, perfect for hobbyists or storage needs, and the expansive backyard accommodates RV parking?a rare find! Storage shed included. This property is primed for investors or buyers looking to make a home their own. With solid bones and ample room, this home is ready for your creative touch. It is full of clutter but has a ton of potential.
Sold As Is!
Location
State MT
County Yellowstone
Area (02) Billings Bench (East Of Main)
Zoning Residential 5000
Rooms
Basement Full
Main Level Bedrooms 3
Interior
Heating Forced Air, Gas
Cooling Central Air
Fireplace No
Appliance Dryer, Electric Range, Disposal, Oven, Range, Refrigerator, Washer
Laundry Laundry Room
Exterior
Exterior Feature Deck, Fence, Sprinkler/Irrigation, Storage
Garage Detached, Additional Parking, Garage Door Opener, RV Access/Parking
Garage Spaces 2.0
Fence Fenced
Water Access Desc Public,Well
Roof Type Asphalt
Porch Deck, Patio
Building
Lot Description Alley, Level, Sprinklers In Ground
Entry Level Two
Sewer Public Sewer
Water Public, Well
Architectural Style Ranch
Level or Stories Two
Additional Building Shed(s)
Construction Status Resale
Schools
Elementary Schools Beartooth
Middle Schools Medicine Crow
High Schools Skyview
Others
Tax ID C00102C
Energy Description 50.0
Acceptable Financing Cash, Conventional
Listing Terms Cash, Conventional






