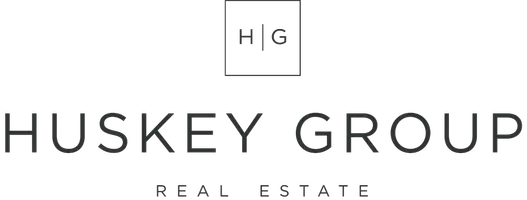
1621 8th ST W #B Billings, MT 59102
4 Beds
4 Baths
2,389 SqFt
UPDATED:
11/13/2024 02:27 AM
Key Details
Property Type Townhouse
Sub Type Townhouse
Listing Status Active
Purchase Type For Sale
Square Footage 2,389 sqft
Price per Sqft $177
Subdivision Villa West Twnhms 09
MLS Listing ID 349802
Bedrooms 4
Full Baths 3
Half Baths 1
Construction Status Resale
HOA Fees $240
HOA Y/N No
Abv Grd Liv Area 1,565
Year Built 2007
Annual Tax Amount $2,927
Property Description
Location
State MT
County Yellowstone
Area (07) Northwest Billings
Zoning First Neighborhood Residential
Rooms
Basement Full
Interior
Interior Features Ceiling Fan(s), Pantry, Window Treatments
Heating Forced Air, Gas, Other
Cooling Central Air
Fireplaces Number 1
Fireplace Yes
Appliance Dishwasher, Electric Range, Free-Standing Range, Microwave, Oven, Range, Refrigerator, Smooth Cooktop
Laundry Washer Hookup, Dryer Hookup
Exterior
Exterior Feature Fence, Sprinkler/Irrigation
Garage Attached
Garage Spaces 2.0
Fence Fenced
Water Access Desc Public
Roof Type Asphalt,Shingle
Porch Deck, Patio
Building
Lot Description Landscaped, Level, Sprinklers In Ground
Entry Level Two
Sewer Public Sewer
Water Public
Level or Stories Two
Construction Status Resale
Schools
Elementary Schools Highland
Middle Schools Lewis And Clark
High Schools Senior High
Others
HOA Fee Include Insurance,Maintenance Grounds,Snow Removal,Trash,Water
Tax ID A03068B
Acceptable Financing Cash, Conventional, FHA, VA Loan
Listing Terms Cash, Conventional, FHA, VA Loan






