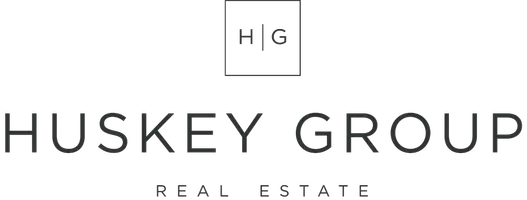
370 Future CIR Billings, MT 59102
5 Beds
3 Baths
2,512 SqFt
UPDATED:
11/18/2024 01:59 AM
Key Details
Property Type Single Family Home
Sub Type Single Family Residence
Listing Status Active
Purchase Type For Sale
Square Footage 2,512 sqft
Price per Sqft $175
Subdivision Terra West
MLS Listing ID 349757
Style Backsplit
Bedrooms 5
Full Baths 3
Construction Status Resale
HOA Y/N No
Abv Grd Liv Area 2,512
Year Built 2003
Annual Tax Amount $3,950
Lot Size 6,534 Sqft
Acres 0.15
Property Description
Location
State MT
County Yellowstone
Area (08) West Billings
Zoning Suburban Neighborhood Residential
Rooms
Basement Daylight, Full
Interior
Interior Features Window Treatments
Heating Forced Air, Gas, Other
Cooling Central Air
Fireplace No
Appliance Dishwasher, Electric Range, Microwave, Oven, Range, Refrigerator, Smooth Cooktop
Laundry Washer Hookup, Dryer Hookup
Exterior
Exterior Feature Deck, Fence, Sprinkler/Irrigation
Garage Attached
Garage Spaces 2.0
Fence Fenced
Water Access Desc Public
Roof Type Asphalt
Porch Deck, Front Porch, Patio
Building
Lot Description Cul-De-Sac, Interior Lot, Landscaped, Level, Sprinklers In Ground
Entry Level One
Sewer Public Sewer
Water Public
Architectural Style Backsplit
Level or Stories One
Construction Status Resale
Schools
Elementary Schools Big Sky
Middle Schools Ben Steele
High Schools West
Others
HOA Fee Include None
Tax ID A29986
Acceptable Financing Cash, FHA, New Loan, VA Loan
Listing Terms Cash, FHA, New Loan, VA Loan






