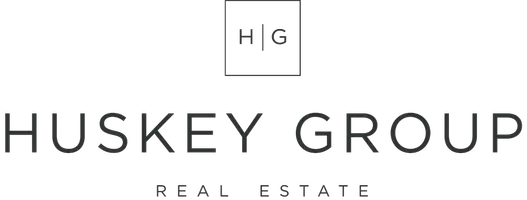
2810 Jennie Lane Billings, MT 59102
4 Beds
3 Baths
3,520 SqFt
UPDATED:
11/12/2024 10:04 PM
Key Details
Property Type Single Family Home
Sub Type Single Family Residence
Listing Status Active Under Contract
Purchase Type For Sale
Square Footage 3,520 sqft
Price per Sqft $130
Subdivision Buena Vista Subd
MLS Listing ID 349726
Style Ranch
Bedrooms 4
Full Baths 3
Construction Status Resale
HOA Y/N No
Abv Grd Liv Area 3,520
Year Built 1988
Annual Tax Amount $3,468
Lot Size 7,840 Sqft
Acres 0.18
Property Description
Location
State MT
County Yellowstone
Area (07) Northwest Billings
Zoning Suburban Neighborhood Residential
Rooms
Basement Daylight
Main Level Bedrooms 3
Interior
Heating Forced Air, Gas, Natural Gas
Cooling Central Air
Fireplaces Number 1
Fireplaces Type Wood Burning
Fireplace Yes
Appliance Dryer, Dishwasher, Disposal, Gas Range, Indoor Grill, Microwave, Oven, Range, Refrigerator, Washer
Laundry Laundry Room
Exterior
Exterior Feature Deck, Fence, Garden, Hot Tub/Spa, Sprinkler/Irrigation, Patio, Storage
Garage Attached, Additional Parking, RV Access/Parking
Garage Spaces 2.0
Fence Fenced
Water Access Desc Public
Roof Type Asphalt
Porch Deck, Front Porch, Patio
Building
Lot Description Cul-De-Sac, Landscaped, Level
Entry Level One
Sewer Public Sewer
Water Public
Architectural Style Ranch
Level or Stories One
Additional Building Shed(s)
Construction Status Resale
Schools
Elementary Schools Boulder
Middle Schools Will James
High Schools Senior High
Others
Tax ID A03699
Acceptable Financing Cash, Conventional, 1031 Exchange, FHA, New Loan, VA Loan
Listing Terms Cash, Conventional, 1031 Exchange, FHA, New Loan, VA Loan






