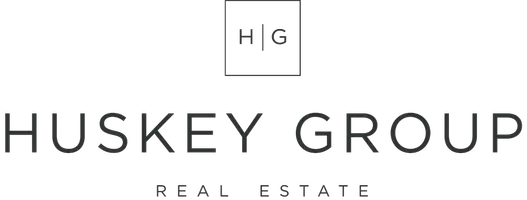
1832 Three Bars Trail Billings, MT 59105
4 Beds
3 Baths
4,452 SqFt
UPDATED:
11/09/2024 11:42 PM
Key Details
Property Type Single Family Home
Sub Type Residential
Listing Status Active Under Contract
Purchase Type For Sale
Square Footage 4,452 sqft
Price per Sqft $156
Subdivision Quarter Horse Acres Subd
MLS Listing ID 349665
Style Ranch
Bedrooms 4
Full Baths 3
Construction Status Resale
HOA Y/N No
Abv Grd Liv Area 2,226
Year Built 1982
Annual Tax Amount $4,612
Lot Size 1.537 Acres
Acres 1.537
Property Description
very meticulous with this home and it shows . Landscaped yard that is all sprinkled. Premier Location just 20 minutes from downtown. 4-5 bedrooms and 3 bathrooms. 2 larger family rooms in basement. New gas stove in basement. Daylight windows with walk out to back yard. Very clean and shows well. 2 wells on property. New Generac generator/Newer Pella windows in upper level. Hot water heat/Central Air. Domestic well and one for irrigation. Newer concrete pads and flat space. Home built in 1982 by Walt Hill. All buildings are heated. Septic system has been maintained regularly. New Flag Pole with solar lighting.
Oversized 2 car garage with workshop. Barn with room for equipment and/or parking. Pride of ownership!
Location
State MT
County Yellowstone
Area (02) Billings Bench (East Of Main)
Zoning Rural Residential 1
Rooms
Basement Daylight, Full, Walk-Out Access
Main Level Bedrooms 2
Interior
Interior Features Ceiling Fan(s), Window Treatments
Heating Gas, Hot Water
Cooling Central Air
Fireplaces Number 1
Fireplace Yes
Appliance Built-In Range, Dishwasher, Electric Range, Disposal, Ice Maker, Microwave, Oven, Range, Refrigerator, Smooth Cooktop, Trash Compactor, Gas Range
Exterior
Exterior Feature Deck, Garden, Sprinkler/Irrigation, Storage, Workshop
Garage Attached, Detached, Workshop in Garage, Additional Parking, Garage Door Opener
Garage Spaces 6.0
Fence None
Utilities Available Cable Available
Water Access Desc Well
Roof Type Asphalt
Porch Deck, Patio
Building
Lot Description Level, Sprinklers In Ground
Entry Level Two
Sewer Septic Tank
Water Well
Architectural Style Ranch
Level or Stories Two
Additional Building Barn(s), Second Garage, Residence, Workshop
Construction Status Resale
Schools
Elementary Schools Independent
Middle Schools Medicine Crow
High Schools Skyview
Others
HOA Fee Include None
Tax ID C10536
Acceptable Financing Cash, Conventional, FHA, New Loan, USDA Loan
Listing Terms Cash, Conventional, FHA, New Loan, USDA Loan






