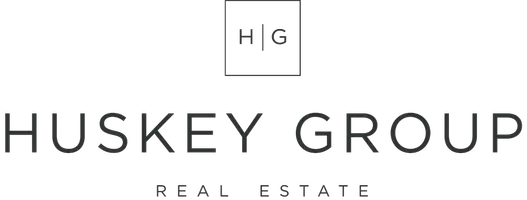
1762 Heritage Walk Billings, MT 59105
4 Beds
3 Baths
2,390 SqFt
UPDATED:
11/13/2024 07:07 PM
Key Details
Property Type Single Family Home
Sub Type Single Family Residence
Listing Status Active
Purchase Type For Sale
Square Footage 2,390 sqft
Price per Sqft $146
Subdivision Heritage Walk Townhomes
MLS Listing ID 349712
Style Ranch,Patio Home
Bedrooms 4
Full Baths 3
Construction Status Resale
HOA Fees $225
HOA Y/N No
Abv Grd Liv Area 1,201
Year Built 2008
Annual Tax Amount $708
Property Description
The large basement family room, complete with a cozy gas fireplace, offers additional living space for recreation or relaxation.
Spend quality time outdoors on the spacious deck, overlooking the fenced backyard, providing a peaceful retreat.
Don't miss this opportunity to experience the ease and luxury of patio home living in Billings Heights.
Location
State MT
County Yellowstone
Area (02) Billings Bench (East Of Main)
Zoning Mid-Century Neighborhood Residential
Rooms
Basement Full
Main Level Bedrooms 2
Interior
Interior Features Ceiling Fan(s), Window Treatments
Heating Forced Air, Gas
Cooling Central Air
Fireplaces Number 1
Fireplaces Type Gas
Fireplace Yes
Appliance Dishwasher, Free-Standing Range, Microwave, Oven, Range
Exterior
Exterior Feature Deck, Fence, Sprinkler/Irrigation, Storage
Garage Attached, Garage Door Opener
Garage Spaces 2.0
Fence Fenced
Water Access Desc Public
Roof Type Asphalt
Porch Deck, Patio
Building
Lot Description Interior Lot, Landscaped, Level, Sprinklers In Ground
Entry Level Two
Sewer Public Sewer
Water Public
Architectural Style Ranch, Patio Home
Level or Stories Two
Construction Status Resale
Schools
Elementary Schools Bitterroot
Middle Schools Medicine Crow
High Schools Skyview
Others
HOA Fee Include Insurance,Maintenance Grounds,Snow Removal
Tax ID A30034M
Acceptable Financing Cash, Conventional, FHA, New Loan, VA Loan
Listing Terms Cash, Conventional, FHA, New Loan, VA Loan






