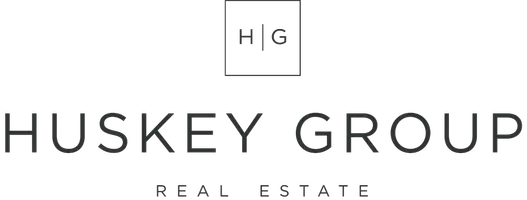
966 Ortega Billings, MT 59105
4 Beds
2 Baths
1,480 SqFt
OPEN HOUSE
Sun Nov 24, 11:00am - 1:00pm
UPDATED:
11/17/2024 08:07 PM
Key Details
Property Type Single Family Home
Sub Type Single Family Residence
Listing Status Active
Purchase Type For Sale
Square Footage 1,480 sqft
Price per Sqft $270
Subdivision High Sierra
MLS Listing ID 349675
Style Ranch
Bedrooms 4
Full Baths 2
Construction Status Under Construction
HOA Y/N No
Abv Grd Liv Area 1,480
Year Built 2024
Annual Tax Amount $967
Lot Size 7,623 Sqft
Acres 0.175
Property Description
Location
State MT
County Yellowstone
Area (01) Billings Heights (West Of Main)
Zoning Suburban Neighborhood Residential
Rooms
Basement Crawl Space
Main Level Bedrooms 4
Interior
Interior Features Ceiling Fan(s)
Heating Forced Air, Gas
Cooling Central Air
Fireplace No
Appliance Dishwasher, Disposal, Microwave, Oven, Range, Refrigerator, Gas Range
Laundry Washer Hookup, Dryer Hookup
Exterior
Exterior Feature Sprinkler/Irrigation, Patio
Garage Attached, Garage Door Opener
Garage Spaces 3.0
Fence Fenced
Water Access Desc Public
Roof Type Shingle
Porch Patio
Building
Lot Description Interior Lot, Sprinklers In Ground
Entry Level One
Sewer Public Sewer
Water Public
Architectural Style Ranch
Level or Stories One
Construction Status Under Construction
Schools
Elementary Schools Eagle Cliffs
Middle Schools Castle Rock
High Schools Skyview
Others
Tax ID A37327
Acceptable Financing Cash, Conventional, FHA, New Loan, VA Loan
Listing Terms Cash, Conventional, FHA, New Loan, VA Loan






