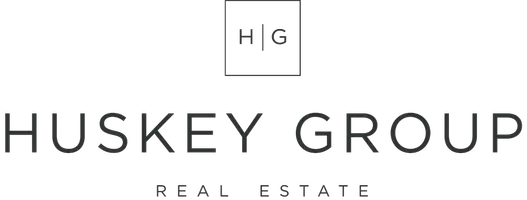
1319 Benjamin BLVD Billings, MT 59105
5 Beds
3 Baths
2,804 SqFt
OPEN HOUSE
Sun Nov 24, 1:00pm - 3:00pm
UPDATED:
11/19/2024 10:22 PM
Key Details
Property Type Single Family Home
Sub Type Single Family Residence
Listing Status Active
Purchase Type For Sale
Square Footage 2,804 sqft
Price per Sqft $162
Subdivision High Sierra Sub
MLS Listing ID 349622
Style Ranch
Bedrooms 5
Full Baths 3
Construction Status Resale
HOA Y/N No
Abv Grd Liv Area 1,402
Year Built 2014
Annual Tax Amount $3,614
Lot Size 9,234 Sqft
Acres 0.212
Property Description
Step inside to find an open-concept layout, highlighted by a spacious kitchen designed with both functionality and style in mind. The centerpiece kitchen island provides plenty of counter space for meal prep and casual dining, complemented by ample cabinetry and high-quality finishes. For those who love to entertain, the downstairs bar and gathering area are perfect for hosting guests, offering an inviting atmosphere for everything from game nights to holiday celebrations.
The master suite offers a true retreat, featuring a large walk-in closet and an attached bathroom that provides comfort and privacy. Each bedroom is well-sized with abundant natural light, creating a warm, welcoming feel throughout the home.
Location
State MT
County Yellowstone
Area (01) Billings Heights (West Of Main)
Zoning Suburban Neighborhood Residential
Rooms
Basement Full
Main Level Bedrooms 3
Interior
Heating Forced Air, Gas
Cooling Central Air
Fireplace No
Appliance Dishwasher, Oven, Range, Refrigerator, Smooth Cooktop
Exterior
Exterior Feature Sprinkler/Irrigation, Patio
Garage Attached, Garage Door Opener
Garage Spaces 2.0
Fence Fenced
Water Access Desc Public
Roof Type Asphalt,Shingle
Porch Covered, Front Porch, Patio
Building
Lot Description Corner Lot, Level
Entry Level Two
Sewer Public Sewer
Water Public
Architectural Style Ranch
Level or Stories Two
Additional Building Shed(s)
Construction Status Resale
Schools
Elementary Schools Eagle Cliffs
Middle Schools Castle Rock
High Schools Skyview
Others
Tax ID A35118
Energy Description 36.0
Acceptable Financing Cash, New Loan
Listing Terms Cash, New Loan






