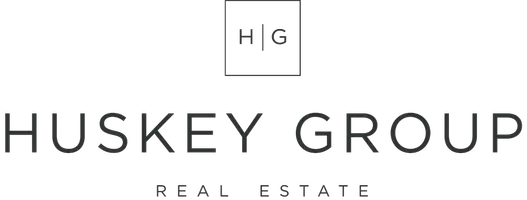
1532 Hill Crest Ave. Laurel, MT 59044
4 Beds
4 Baths
3,459 SqFt
UPDATED:
11/02/2024 05:05 PM
Key Details
Property Type Single Family Home
Sub Type Single Family Residence
Listing Status Active Under Contract
Purchase Type For Sale
Square Footage 3,459 sqft
Price per Sqft $274
Subdivision Northhill Estates Sub
MLS Listing ID 349424
Style Ranch
Bedrooms 4
Full Baths 4
Construction Status Resale
HOA Y/N No
Abv Grd Liv Area 2,190
Year Built 2004
Annual Tax Amount $3,957
Lot Size 1.012 Acres
Acres 1.012
Property Description
Location
State MT
County Yellowstone
Area (09) Laurel/Park City
Zoning Residential Subdivision
Rooms
Basement Exterior Entry, Full, Walk-Out Access
Main Level Bedrooms 2
Interior
Interior Features Wet Bar, Second Kitchen
Heating Forced Air, Gas
Cooling Central Air
Fireplaces Number 1
Fireplace Yes
Appliance Built-In Range, Dishwasher, Indoor Grill, Microwave, Oven, Range, Refrigerator
Exterior
Exterior Feature Fence, Garden, Sprinkler/Irrigation, Patio, Workshop
Garage Attached, Oversized, Workshop in Garage, RV Access/Parking
Garage Spaces 11.0
Fence Fenced
Water Access Desc Well
Roof Type Asphalt
Porch Covered, Front Porch, Patio
Building
Lot Description Landscaped, Secluded, Trees
Entry Level Two
Sewer Private Sewer, Septic Tank
Water Well
Architectural Style Ranch
Level or Stories Two
Additional Building Workshop
Construction Status Resale
Schools
Elementary Schools Laurel
Middle Schools Laurel
High Schools Laurel
Others
Tax ID B02966
Energy Description 38.0
Acceptable Financing New Loan
Listing Terms New Loan






