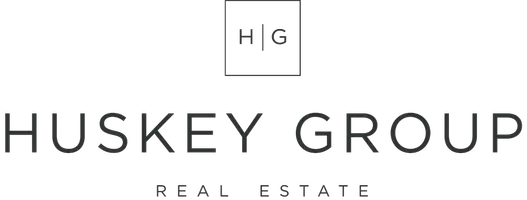
1812 Columbine DR Billings, MT 59105
4 Beds
2 Baths
2,208 SqFt
UPDATED:
11/01/2024 05:11 PM
Key Details
Property Type Single Family Home
Sub Type Single Family Residence
Listing Status Active
Purchase Type For Sale
Square Footage 2,208 sqft
Price per Sqft $153
Subdivision Mccormick Subd
MLS Listing ID 349410
Style Ranch
Bedrooms 4
Full Baths 2
Construction Status Resale
HOA Y/N No
Abv Grd Liv Area 1,104
Year Built 1969
Annual Tax Amount $2,857
Lot Size 10,049 Sqft
Acres 0.2307
Property Description
Location
State MT
County Yellowstone
Area (02) Billings Bench (East Of Main)
Zoning Mid-Century Neighborhood Residential
Rooms
Basement Full
Main Level Bedrooms 3
Interior
Heating Forced Air, Gas
Cooling Central Air
Fireplace No
Appliance Dishwasher, Free-Standing Range, Oven, Range, Refrigerator
Exterior
Exterior Feature Deck
Garage Oversized, Workshop in Garage, Additional Parking
Garage Spaces 2.0
Fence Fenced
Water Access Desc Public
Roof Type Asphalt,Shingle
Porch Deck
Building
Entry Level Two
Sewer Public Sewer
Water Public
Architectural Style Ranch
Level or Stories Two
Construction Status Resale
Schools
Elementary Schools Beartooth
Middle Schools Medicine Crow
High Schools Skyview
Others
Tax ID C01204
Energy Description 41.0
Acceptable Financing Cash, Conventional, FHA, New Loan, VA Loan
Listing Terms Cash, Conventional, FHA, New Loan, VA Loan






