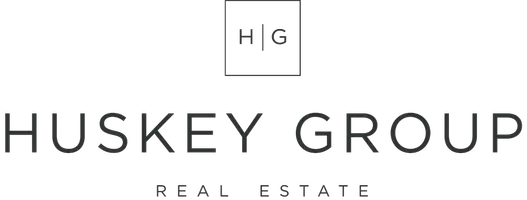
622 OAKMONT RD #6 Billings, MT 59105
2 Beds
2 Baths
1,120 SqFt
UPDATED:
11/13/2024 08:07 PM
Key Details
Property Type Condo
Sub Type Condominium
Listing Status Active
Purchase Type For Sale
Square Footage 1,120 sqft
Price per Sqft $223
Subdivision Lake Hills Sub 3Rd
MLS Listing ID 349367
Style Two Story
Bedrooms 2
Full Baths 1
Half Baths 1
Construction Status Resale
HOA Fees $110
HOA Y/N No
Abv Grd Liv Area 1,120
Year Built 1984
Annual Tax Amount $1,360
Property Description
Location
State MT
County Yellowstone
Area (01) Billings Heights (West Of Main)
Zoning Mixed Residential 1
Rooms
Basement None
Interior
Interior Features Ceiling Fan(s), Window Treatments
Heating Baseboard, Electric
Cooling Wall Unit(s)
Fireplace No
Appliance Dryer, Dishwasher, Electric Range, Free-Standing Range, Microwave, Oven, Range, Refrigerator, Washer
Laundry Washer Hookup, Dryer Hookup, Laundry Room
Exterior
Exterior Feature Patio
Garage None, Off Street
Fence Fenced
Water Access Desc Public
Roof Type Asphalt,Shingle
Porch Patio
Building
Lot Description Interior Lot
Entry Level Two
Sewer Public Sewer
Water Public
Architectural Style Two Story
Level or Stories Two
Construction Status Resale
Schools
Elementary Schools Sandstone
Middle Schools Castle Rock
High Schools Skyview
Others
HOA Fee Include Insurance,Water
Tax ID A22023F
Acceptable Financing Cash, Conventional, New Loan
Listing Terms Cash, Conventional, New Loan






