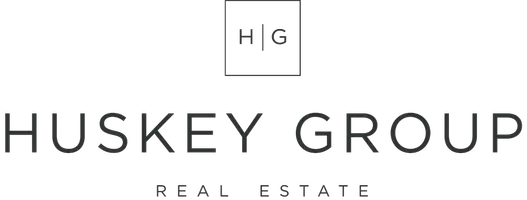
120 PECOS PL Billings, MT 59102
5 Beds
3 Baths
2,680 SqFt
UPDATED:
11/20/2024 07:22 AM
Key Details
Property Type Single Family Home
Sub Type Single Family Residence
Listing Status Active Under Contract
Purchase Type For Sale
Square Footage 2,680 sqft
Price per Sqft $147
Subdivision Central Heights Sub 4Th Filing
MLS Listing ID 349271
Style Ranch
Bedrooms 5
Full Baths 3
Construction Status Resale
HOA Y/N No
Abv Grd Liv Area 1,340
Year Built 1956
Annual Tax Amount $3,360
Lot Size 8,228 Sqft
Acres 0.1889
Property Description
combines convenience with peaceful living. Additional features include a single attached garage, a 2-car detached garage with RV parking off the alley, and a peaceful and serene backyard with fruit trees, grape vines, and a covered deck/patio. �Don't miss this perfect home for your family!
Location
State MT
County Yellowstone
Area (08) West Billings
Zoning Mid-Century Neighborhood Residential
Rooms
Basement Full
Main Level Bedrooms 2
Interior
Interior Features Skylights
Heating Natural Gas
Cooling Central Air
Fireplace No
Appliance Dishwasher, Ice Maker, Microwave, Oven, Range, Refrigerator
Exterior
Exterior Feature Deck, Garden, Sprinkler/Irrigation, Patio
Garage Attached, Additional Parking, Garage Door Opener, RV Access/Parking
Garage Spaces 3.0
Fence Fenced
Water Access Desc Public
Roof Type Asphalt,Shingle
Porch Covered, Deck, Patio
Building
Lot Description Alley, Cul-De-Sac, Landscaped
Entry Level Two
Sewer Public Sewer
Water Public
Architectural Style Ranch
Level or Stories Two
Additional Building Workshop
Construction Status Resale
Schools
Elementary Schools Central Heights
Middle Schools Will James
High Schools West
Others
Tax ID A04579
Acceptable Financing Cash, Conventional, FHA, New Loan, VA Loan
Listing Terms Cash, Conventional, FHA, New Loan, VA Loan






