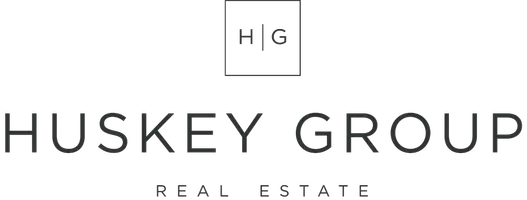
TBD Barbed Wire Drive Billings, MT 59106
3 Beds
3 Baths
2,544 SqFt
UPDATED:
10/16/2024 04:24 PM
Key Details
Property Type Single Family Home
Sub Type Residential
Listing Status Active
Purchase Type For Sale
Square Footage 2,544 sqft
Price per Sqft $264
Subdivision Lazy Ku Sub, 2Nd Filing
MLS Listing ID 349247
Style Ranch
Bedrooms 3
Full Baths 2
Half Baths 1
HOA Y/N No
Abv Grd Liv Area 2,544
Lot Size 1.000 Acres
Acres 1.0
Property Description
Location
State MT
County Yellowstone
Area (08) West Billings
Zoning UNZON
Rooms
Basement Crawl Space
Main Level Bedrooms 3
Interior
Heating Forced Air, Gas
Cooling Central Air
Fireplace No
Appliance Dishwasher, Microwave, Oven, Range, Refrigerator
Laundry Washer Hookup, Dryer Hookup
Exterior
Garage Attached
Garage Spaces 2.0
Fence None
Water Access Desc Private,Well
Roof Type Asphalt
Porch Deck, Front Porch, Patio
Building
Lot Description Interior Lot, Level
Entry Level One
Sewer Private Sewer, Septic Tank
Water Private, Well
Architectural Style Ranch
Level or Stories One
Schools
Elementary Schools Laurel
Middle Schools Laurel
High Schools Laurel
Others
Tax ID C00000
Acceptable Financing Cash, Conventional, 1031 Exchange, New Loan
Listing Terms Cash, Conventional, 1031 Exchange, New Loan






