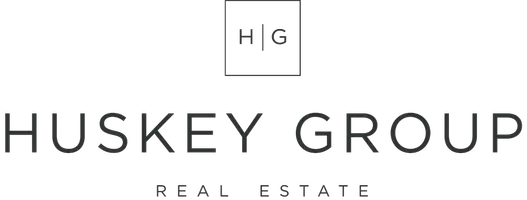
3706 Iroquois TRL Billings, MT 59106
6 Beds
4 Baths
4,500 SqFt
UPDATED:
10/18/2024 08:35 PM
Key Details
Property Type Single Family Home
Sub Type Single Family Residence
Listing Status Active
Purchase Type For Sale
Square Footage 4,500 sqft
Price per Sqft $145
Subdivision Indian Cliffs 1St Filing
MLS Listing ID 349028
Style Two Story
Bedrooms 6
Full Baths 3
Half Baths 1
Construction Status Resale
HOA Y/N No
Abv Grd Liv Area 3,405
Year Built 2001
Annual Tax Amount $4,722
Lot Size 0.487 Acres
Acres 0.4873
Property Description
Location
State MT
County Yellowstone
Area (07) Northwest Billings
Zoning Large Lot Suburban Neighborhood Residential
Rooms
Basement Full
Main Level Bedrooms 1
Interior
Heating Forced Air, Gas
Cooling Central Air
Fireplaces Number 1
Fireplaces Type Gas
Fireplace Yes
Appliance Dryer, Dishwasher, Free-Standing Range, Disposal, Gas Range, Microwave, Refrigerator, Washer
Exterior
Exterior Feature Deck, Fence, Workshop
Parking Features Attached, Workshop in Garage
Garage Spaces 3.0
Fence Fenced
Water Access Desc Cistern
Roof Type Asphalt,Shingle
Porch Deck, Front Porch
Building
Lot Description Landscaped, Trees
Entry Level Two
Sewer Septic Tank
Water Cistern
Architectural Style Two Story
Level or Stories Two
Additional Building Shed(s), Workshop
Construction Status Resale
Schools
Elementary Schools Alkali Creek
Middle Schools Castle Rock
High Schools Skyview
Others
Tax ID C066940
Energy Description 180.0
Acceptable Financing Cash, New Loan
Listing Terms Cash, New Loan






