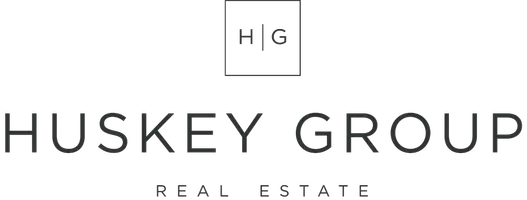
1141 Avenue C Billings, MT 59102
3 Beds
3 Baths
1,338 SqFt
OPEN HOUSE
Sun Nov 24, 1:30pm - 3:30pm
UPDATED:
11/19/2024 10:07 PM
Key Details
Property Type Single Family Home
Sub Type Single Family Residence
Listing Status Active
Purchase Type For Sale
Square Footage 1,338 sqft
Price per Sqft $205
Subdivision Van Bramer
MLS Listing ID 348903
Style Ranch
Bedrooms 3
Full Baths 2
Half Baths 1
Construction Status Resale
HOA Y/N No
Abv Grd Liv Area 1,338
Year Built 1949
Annual Tax Amount $2,602
Lot Size 7,766 Sqft
Acres 0.1783
Property Description
Location
State MT
County Yellowstone
Area (07) Northwest Billings
Zoning Mid-Century Neighborhood Residential
Rooms
Basement None
Main Level Bedrooms 3
Interior
Heating Forced Air, Gas, Other
Cooling Central Air
Fireplace No
Appliance Dishwasher, Electric Range, Free-Standing Range, Microwave, Oven, Range, Refrigerator
Exterior
Exterior Feature Patio
Garage Attached, Oversized
Garage Spaces 1.0
Fence Fenced
Water Access Desc Public
Roof Type Asphalt,Shingle
Porch Covered, Patio
Building
Lot Description Alley, Interior Lot, Level
Entry Level One
Sewer Public Sewer
Water Public
Architectural Style Ranch
Level or Stories One
Construction Status Resale
Schools
Elementary Schools Highland
Middle Schools Lewis And Clark
High Schools West
Others
Tax ID A17267
Acceptable Financing Cash, New Loan
Listing Terms Cash, New Loan






