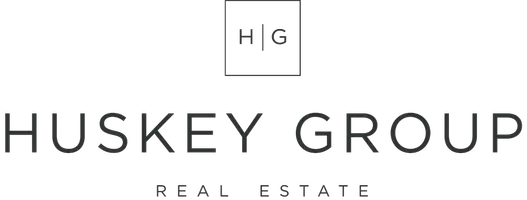
1630 Wild Lupine Ln Laurel, MT 59044
6 Beds
3 Baths
3,678 SqFt
UPDATED:
10/02/2024 08:34 PM
Key Details
Property Type Single Family Home
Sub Type Single Family Residence
Listing Status Active
Purchase Type For Sale
Square Footage 3,678 sqft
Price per Sqft $179
Subdivision Pheasant Brook Sub
MLS Listing ID 348892
Style Ranch
Bedrooms 6
Full Baths 3
Construction Status Resale
HOA Y/N No
Abv Grd Liv Area 1,842
Year Built 2005
Annual Tax Amount $4,348
Lot Size 1.176 Acres
Acres 1.176
Property Description
Location
State MT
County Yellowstone
Area (09) Laurel/Park City
Zoning Other
Rooms
Basement Walk-Out Access
Main Level Bedrooms 3
Interior
Interior Features Ceiling Fan(s), Pantry
Heating Forced Air, Gas
Cooling Central Air
Fireplaces Number 1
Fireplace Yes
Appliance Dishwasher, Electric Range, Disposal, Ice Maker, Microwave, Oven, Range, Refrigerator, Water Softener Owned, Smooth Cooktop
Exterior
Exterior Feature Deck, Fence, Sprinkler/Irrigation
Parking Features Attached, Additional Parking, Garage Door Opener, RV Access/Parking
Garage Spaces 3.0
Fence Fenced
Water Access Desc Well
Roof Type Asphalt
Porch Deck, Front Porch, Patio
Building
Lot Description Cul-De-Sac, Landscaped, Trees, Sprinklers In Ground
Entry Level Two
Sewer Septic Tank
Water Well
Architectural Style Ranch
Level or Stories Two
Construction Status Resale
Schools
Elementary Schools Laurel
Middle Schools Laurel
High Schools Laurel
Others
Tax ID C14417
Energy Description 65.0
Acceptable Financing Cash, New Loan
Listing Terms Cash, New Loan






