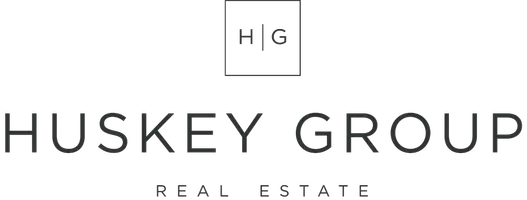
1113 Cherry Hills DR Laurel, MT 59044
4 Beds
4 Baths
2,854 SqFt
UPDATED:
11/20/2024 07:22 AM
Key Details
Property Type Single Family Home
Sub Type Single Family Residence
Listing Status Active Under Contract
Purchase Type For Sale
Square Footage 2,854 sqft
Price per Sqft $147
Subdivision Cherry Hill Subd 2Nd Filing
MLS Listing ID 348745
Style Ranch
Bedrooms 4
Full Baths 3
Half Baths 1
Construction Status Resale
HOA Y/N No
Abv Grd Liv Area 2,854
Year Built 2005
Annual Tax Amount $2,931
Lot Size 8,651 Sqft
Acres 0.1986
Property Description
Location
State MT
County Yellowstone
Area (09) Laurel/Park City
Zoning Residential 7500
Rooms
Basement Full
Interior
Interior Features Ceiling Fan(s)
Heating Forced Air, Gas
Cooling Central Air
Fireplace No
Appliance Dryer, Dishwasher, Electric Range, Disposal, Microwave, Oven, Range, Refrigerator, Washer
Exterior
Exterior Feature Deck, Sprinkler/Irrigation
Garage Attached
Garage Spaces 2.0
Fence None
Water Access Desc Public
Roof Type Asphalt,Shingle
Porch Deck, Front Porch, Patio
Building
Lot Description Cul-De-Sac, Sprinklers In Ground
Entry Level Two
Sewer Public Sewer
Water Public
Architectural Style Ranch
Level or Stories Two
Construction Status Resale
Schools
Elementary Schools Laurel
Middle Schools Laurel
High Schools Laurel
Others
Tax ID B02609
Acceptable Financing Cash, New Loan
Listing Terms Cash, New Loan






