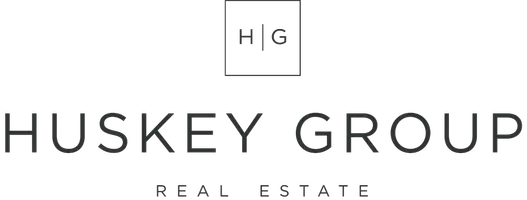
5224 Dovetail AVE Billings, MT 59106
4 Beds
2 Baths
1,965 SqFt
OPEN HOUSE
Sun Nov 24, 11:00am - 1:00pm
UPDATED:
11/20/2024 05:22 PM
Key Details
Property Type Single Family Home
Sub Type Single Family Residence
Listing Status Active
Purchase Type For Sale
Square Footage 1,965 sqft
Price per Sqft $309
Subdivision Legacy West Subd
MLS Listing ID 348546
Style Ranch
Bedrooms 4
Full Baths 2
Construction Status New Construction
HOA Y/N No
Abv Grd Liv Area 1,965
Year Built 2024
Lot Size 0.281 Acres
Acres 0.2812
Property Description
Location
State MT
County Yellowstone
Area (08) West Billings
Zoning Suburban Neighborhood Residential
Rooms
Basement Crawl Space
Main Level Bedrooms 4
Interior
Interior Features Ceiling Fan(s), Pantry
Heating Forced Air, Gas
Cooling Central Air
Fireplaces Number 1
Fireplace Yes
Appliance Dishwasher, Disposal, Gas Range, Microwave, Oven, Range, Refrigerator, Range Hood
Exterior
Exterior Feature Sprinkler/Irrigation
Garage Attached, Garage Door Opener
Garage Spaces 3.0
Fence Fenced
Water Access Desc Public
Roof Type Asphalt,Shingle
Porch Front Porch
Building
Lot Description Landscaped, Level, Sprinklers In Ground
Entry Level One
Sewer Public Sewer
Water Public
Architectural Style Ranch
Level or Stories One
New Construction Yes
Construction Status New Construction
Schools
Elementary Schools Meadowlark
Middle Schools Ben Steele
High Schools West
Others
Tax ID A33303
Acceptable Financing Cash, New Loan
Listing Terms Cash, New Loan






