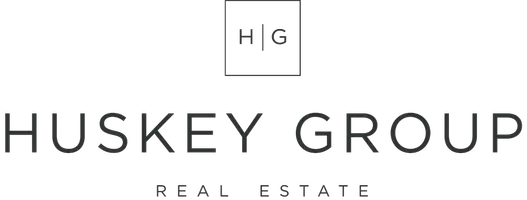
1242 Dublin ST Billings, MT 59105
5 Beds
2 Baths
2,288 SqFt
UPDATED:
10/30/2024 06:22 AM
Key Details
Property Type Single Family Home
Sub Type Single Family Residence
Listing Status Active Under Contract
Purchase Type For Sale
Square Footage 2,288 sqft
Price per Sqft $142
Subdivision Primrose 2Nd Filing
MLS Listing ID 348377
Style Ranch
Bedrooms 5
Full Baths 1
Half Baths 1
Construction Status Resale
HOA Y/N No
Abv Grd Liv Area 1,144
Year Built 1974
Annual Tax Amount $1,574
Lot Size 10,567 Sqft
Acres 0.2426
Property Description
Location
State MT
County Yellowstone
Area (02) Billings Bench (East Of Main)
Zoning See Remarks
Rooms
Basement Full
Main Level Bedrooms 3
Interior
Heating Forced Air, Gas, Other
Cooling Central Air
Fireplaces Number 1
Fireplace Yes
Appliance Dryer, Dishwasher, Microwave, Oven, Range, Refrigerator, Washer
Exterior
Exterior Feature Sprinkler/Irrigation
Garage Attached
Garage Spaces 2.0
Fence Fenced
Water Access Desc Public,Well
Roof Type Asphalt
Building
Entry Level One
Sewer Public Sewer
Water Public, Well
Architectural Style Ranch
Level or Stories One
Construction Status Resale
Schools
Elementary Schools Beartooth
Middle Schools Castle Rock
High Schools Skyview
Others
Tax ID C07725
Acceptable Financing Cash, New Loan
Listing Terms Cash, New Loan






