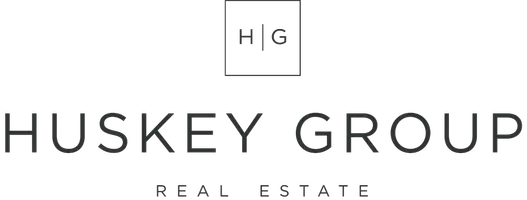
1552 Peony DR Billings, MT 59105
4 Beds
2 Baths
2,324 SqFt
UPDATED:
10/30/2024 06:22 AM
Key Details
Property Type Single Family Home
Sub Type Single Family Residence
Listing Status Active
Purchase Type For Sale
Square Footage 2,324 sqft
Price per Sqft $171
Subdivision B & R
MLS Listing ID 348178
Style Split-Foyer
Bedrooms 4
Full Baths 2
Construction Status Resale
HOA Y/N No
Abv Grd Liv Area 2,324
Year Built 2004
Annual Tax Amount $3,335
Lot Size 8,794 Sqft
Acres 0.2019
Property Description
Location
State MT
County Yellowstone
Area (02) Billings Bench (East Of Main)
Zoning Suburban Neighborhood Residential
Rooms
Basement Full
Main Level Bedrooms 2
Interior
Heating Forced Air, Gas
Cooling Central Air
Fireplace No
Appliance Dishwasher, Electric Range, Microwave, Oven, Range, Refrigerator
Laundry Washer Hookup, Dryer Hookup
Exterior
Garage Attached
Garage Spaces 2.0
Fence Fenced
Water Access Desc Public
Roof Type Asphalt
Building
Lot Description Landscaped
Sewer Public Sewer
Water Public
Architectural Style Split-Foyer
Construction Status Resale
Schools
Elementary Schools Beartooth
Middle Schools Medicine Crow
High Schools Skyview
Others
Tax ID A31118
Acceptable Financing Cash, Conventional, FHA, New Loan, VA Loan
Listing Terms Cash, Conventional, FHA, New Loan, VA Loan






