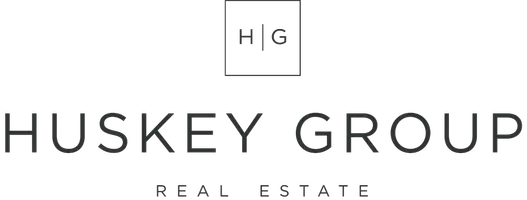
6413 Platinum Drive Billings, MT 59106
4 Beds
3 Baths
2,500 SqFt
UPDATED:
12/11/2024 07:22 AM
Key Details
Property Type Single Family Home
Sub Type Single Family Residence
Listing Status Active Under Contract
Purchase Type For Sale
Square Footage 2,500 sqft
Price per Sqft $279
Subdivision Onyx Pointe Subdivision
MLS Listing ID 348067
Style Ranch
Bedrooms 4
Full Baths 2
Half Baths 1
Construction Status New Construction
HOA Y/N No
Abv Grd Liv Area 2,500
Year Built 2024
Lot Size 0.630 Acres
Acres 0.63
Property Description
Location
State MT
County Yellowstone
Area (08) West Billings
Zoning Suburban Neighborhood Residential
Rooms
Basement None
Main Level Bedrooms 4
Interior
Heating Electric, Forced Air
Cooling Central Air
Fireplaces Number 1
Fireplace Yes
Appliance Dishwasher, Gas Range, Microwave, Oven, Range, Refrigerator
Exterior
Exterior Feature Sprinkler/Irrigation, Patio
Parking Features Attached, Oversized, Garage Door Opener
Garage Spaces 3.0
Fence None
Water Access Desc Well
Roof Type Asphalt,Shingle
Porch Covered, Front Porch, Patio
Building
Lot Description Level, Sprinklers In Ground
Entry Level One
Sewer Community/Coop Sewer
Water Well
Architectural Style Ranch
Level or Stories One
New Construction Yes
Construction Status New Construction
Schools
Elementary Schools Elder Grove
Middle Schools Elder Grove
High Schools West
Others
Tax ID NA
Acceptable Financing Cash, New Loan
Listing Terms Cash, New Loan






