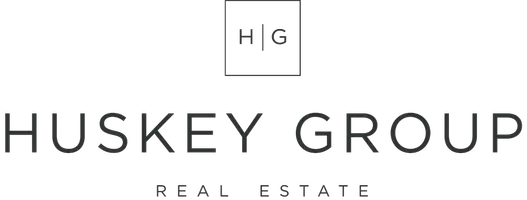
3224 Lloyd Mangrum Lane Billings, MT 59106
4 Beds
3 Baths
3,616 SqFt
UPDATED:
10/30/2024 06:22 AM
Key Details
Property Type Single Family Home
Sub Type Single Family Residence
Listing Status Active
Purchase Type For Sale
Square Footage 3,616 sqft
Price per Sqft $206
Subdivision Yellowstone Club Estates
MLS Listing ID 348045
Bedrooms 4
Full Baths 3
Construction Status Resale
HOA Fees $8
HOA Y/N No
Abv Grd Liv Area 3,616
Year Built 1976
Annual Tax Amount $4,910
Lot Size 0.361 Acres
Acres 0.3613
Property Description
and large picture window. Well-appointed kitchen with bay window and recessed lights adjoins the formal dining area and casual dining
space opening to the new, maintenance free deck with Fortress railing. Main floor office with built-in bookshelves in addition to a large,
lower-level bonus/hobby room with daylight windows, cabinets and extensive counterspace. The backyard is surrounded with mature
trees creating privacy for the deck and two patio spaces ideal for outdoor entertainment. This home is in exceptional condition with true
pride of ownership.
Location
State MT
County Yellowstone
Area (07) Northwest Billings
Zoning Suburban Neighborhood Residential
Rooms
Basement Partial
Interior
Interior Features Ceiling Fan(s), Window Treatments
Heating Forced Air, Gas
Cooling Central Air
Fireplaces Number 2
Fireplace Yes
Appliance Built-In Range, Dishwasher, Disposal, Gas Range, Microwave, Oven, Range, Refrigerator
Exterior
Exterior Feature Deck, Fence, Sprinkler/Irrigation
Garage Attached, Oversized, Garage Door Opener
Garage Spaces 2.0
Fence Fenced
Water Access Desc Public
Roof Type Asphalt
Porch Deck, Patio
Building
Lot Description Interior Lot, Landscaped, Level, Trees, Sprinklers In Ground
Entry Level Three Or More
Sewer Public Sewer
Water Public
Level or Stories Three Or More
Additional Building Shed(s)
Construction Status Resale
Schools
Elementary Schools Arrowhead
Middle Schools Ben Steele
High Schools West
Others
Tax ID C03295
Acceptable Financing Cash, New Loan
Listing Terms Cash, New Loan






