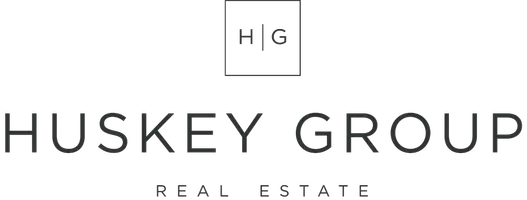
1719 Lone Pine Dr Billings, MT 59101
3 Beds
3 Baths
2,166 SqFt
UPDATED:
11/20/2024 07:22 AM
Key Details
Property Type Single Family Home
Sub Type Single Family Residence
Listing Status Active
Purchase Type For Sale
Square Footage 2,166 sqft
Price per Sqft $175
Subdivision Josephine Crossing
MLS Listing ID 348013
Style Two Story
Bedrooms 3
Full Baths 2
Half Baths 1
Construction Status Resale
HOA Fees $40
HOA Y/N No
Abv Grd Liv Area 2,166
Year Built 2013
Annual Tax Amount $2,869
Lot Size 2,822 Sqft
Acres 0.0648
Property Description
Location
State MT
County Yellowstone
Area (05) Southwest Billings/Blue Creek/Duck Creek
Zoning Planned Unit Development
Rooms
Basement Full
Interior
Heating Other
Cooling Central Air
Fireplace No
Appliance Dryer, Dishwasher, Gas Range, Microwave, Oven, Range, Refrigerator, Washer
Exterior
Exterior Feature Sprinkler/Irrigation, Patio
Garage Attached, Garage Door Opener
Garage Spaces 2.0
Fence None
Water Access Desc Public
Roof Type Asphalt,Shingle
Porch Patio
Building
Lot Description Interior Lot, Landscaped, Level, Sprinklers In Ground
Entry Level Two
Sewer Public Sewer
Water Public
Architectural Style Two Story
Level or Stories Two
Construction Status Resale
Schools
Elementary Schools Elysian
Middle Schools Elysian
High Schools West
Others
Tax ID a33928
Energy Description 40.0






