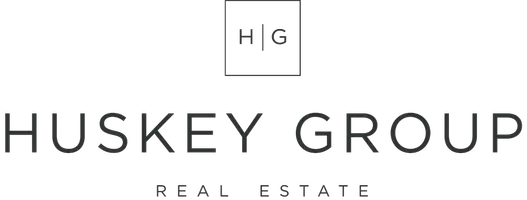
4710 Ravenwood Drive Billings, MT 59106
3 Beds
2 Baths
1,547 SqFt
UPDATED:
11/17/2024 08:07 PM
Key Details
Property Type Townhouse
Sub Type Townhouse
Listing Status Active
Purchase Type For Sale
Square Footage 1,547 sqft
Price per Sqft $248
Subdivision Ridgeline
MLS Listing ID 347839
Style Ranch
Bedrooms 3
Full Baths 2
Construction Status New Construction
HOA Fees $175
HOA Y/N No
Abv Grd Liv Area 1,547
Year Built 2024
Property Description
Location
State MT
County Yellowstone
Area (08) West Billings
Zoning Mid-Century Neighborhood Residential
Rooms
Basement Crawl Space
Main Level Bedrooms 3
Interior
Heating Forced Air, Gas
Cooling Central Air
Fireplace No
Appliance Dishwasher, Electric Range, Free-Standing Range, Microwave, Oven, Range
Exterior
Exterior Feature Sprinkler/Irrigation, Patio
Garage Attached
Garage Spaces 2.0
Fence None
Water Access Desc Public
Roof Type Asphalt,Shingle
Porch Covered, Deck, Patio
Building
Lot Description Landscaped, Level, Sprinklers In Ground
Entry Level One
Sewer Public Sewer
Water Public
Architectural Style Ranch
Level or Stories One
New Construction Yes
Construction Status New Construction
Schools
Elementary Schools Meadowlark
Middle Schools Ben Steele
High Schools West
Others
HOA Fee Include Association Management,Maintenance Grounds,Maintenance Structure,Snow Removal,Water
Tax ID TBD
Acceptable Financing Cash, Conventional, FHA, New Loan, VA Loan
Listing Terms Cash, Conventional, FHA, New Loan, VA Loan






