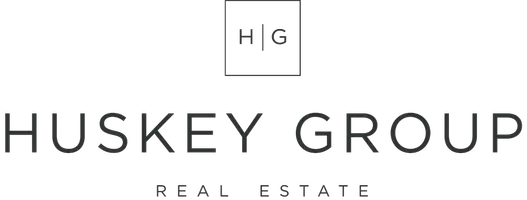
1738 High Sierra BLVD Billings, MT 59105
5 Beds
3 Baths
2,632 SqFt
UPDATED:
09/30/2024 04:24 PM
Key Details
Property Type Single Family Home
Sub Type Single Family Residence
Listing Status Active
Purchase Type For Sale
Square Footage 2,632 sqft
Price per Sqft $170
Subdivision High Sierra Subdivision
MLS Listing ID 347557
Style Ranch
Bedrooms 5
Full Baths 3
Construction Status Resale
HOA Y/N No
Abv Grd Liv Area 1,316
Year Built 2002
Annual Tax Amount $3,707
Lot Size 10,820 Sqft
Acres 0.2484
Property Description
Location
State MT
County Yellowstone
Area (01) Billings Heights (West Of Main)
Zoning Residential 9600
Rooms
Basement Daylight, Full
Main Level Bedrooms 3
Interior
Heating Forced Air, Gas
Cooling Central Air
Fireplace No
Appliance Dishwasher, Electric Range, Microwave, Oven, Range, Refrigerator, Smooth Cooktop
Laundry Washer Hookup, Dryer Hookup
Exterior
Exterior Feature Fence, Sprinkler/Irrigation, Patio
Garage Attached
Garage Spaces 2.0
Fence None
Water Access Desc Public
Roof Type Asphalt,Shingle
Porch Patio
Building
Lot Description Rolling Slope, Sprinklers In Ground
Sewer Public Sewer
Water Public
Architectural Style Ranch
Construction Status Resale
Schools
Elementary Schools Eagle Cliffs
Middle Schools Castle Rock
High Schools Skyview
Others
HOA Fee Include None
Tax ID A27106
Acceptable Financing New Loan
Listing Terms New Loan






