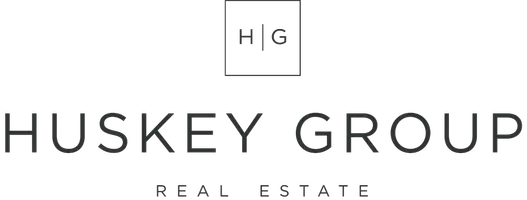
924 Saddle Ln Billings, MT 59101
4 Beds
3 Baths
2,579 SqFt
UPDATED:
09/30/2024 04:20 PM
Key Details
Property Type Single Family Home
Sub Type Single Family Residence
Listing Status Active
Purchase Type For Sale
Square Footage 2,579 sqft
Price per Sqft $174
Subdivision Johnston Sub
MLS Listing ID 347527
Style Ranch
Bedrooms 4
Full Baths 3
Construction Status Resale
HOA Y/N No
Abv Grd Liv Area 1,291
Year Built 1975
Annual Tax Amount $3,522
Lot Size 0.339 Acres
Acres 0.3393
Property Description
Location
State MT
County Yellowstone
Area (03) Lockwood/Emerald Hills
Zoning Suburban Neighborhood Residential
Rooms
Basement Full
Main Level Bedrooms 3
Interior
Interior Features Pantry, Skylights
Heating Gas, Hot Water
Cooling None
Fireplaces Number 2
Fireplaces Type Gas
Fireplace Yes
Appliance Dishwasher, Electric Range, Free-Standing Range, Microwave, Oven, Range, Refrigerator
Exterior
Exterior Feature Deck
Garage Attached, Garage Door Opener
Garage Spaces 2.0
Fence None
Water Access Desc Public
Roof Type Asphalt,Shingle
Porch Deck, Patio
Building
Lot Description Interior Lot, Landscaped, Level
Entry Level Two
Sewer Septic Tank
Water Public
Architectural Style Ranch
Level or Stories Two
Construction Status Resale
Schools
Elementary Schools Lockwood
Middle Schools Lockwood
High Schools Lockwood
Others
Tax ID C04720B
Acceptable Financing Cash, Conventional, FHA, New Loan, VA Loan
Listing Terms Cash, Conventional, FHA, New Loan, VA Loan






