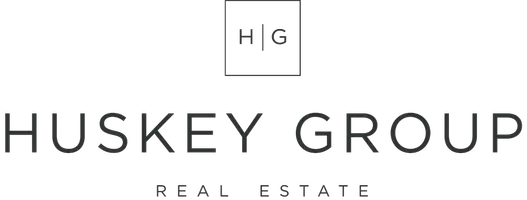
3509 Mac Duff Circle Billings, MT 59101
3 Beds
3 Baths
4,112 SqFt
UPDATED:
10/04/2024 05:27 PM
Key Details
Property Type Single Family Home
Sub Type Single Family Residence
Listing Status Active
Purchase Type For Sale
Square Footage 4,112 sqft
Price per Sqft $176
Subdivision Briarwood
MLS Listing ID 347246
Style Two Story
Bedrooms 3
Full Baths 2
Half Baths 1
Construction Status Updated/Remodeled
HOA Y/N No
Abv Grd Liv Area 2,763
Year Built 1996
Annual Tax Amount $4,848
Lot Size 0.702 Acres
Acres 0.7022
Property Description
Location
State MT
County Yellowstone
Area (05) Southwest Billings/Blue Creek/Duck Creek
Zoning Suburban Neighborhood Residential
Rooms
Basement Apartment
Interior
Interior Features Ceiling Fan(s), Pantry, Window Treatments
Heating Forced Air, Gas
Cooling Central Air
Fireplaces Number 2
Fireplaces Type Gas
Fireplace Yes
Appliance Dishwasher, Disposal, Ice Maker, Oven, Range, Refrigerator, Water Purifier
Exterior
Exterior Feature Deck, Fence, Sprinkler/Irrigation, Patio
Garage Attached, Garage Door Opener
Garage Spaces 2.0
Fence Fenced
Utilities Available Cable Available
View Y/N Yes
Water Access Desc Public
Roof Type Asphalt,Shingle
Porch Covered, Deck, Front Porch, Patio
Building
Lot Description Cul-De-Sac, Landscaped, Rolling Slope, Trees, Views, Pond on Lot
Entry Level Three Or More,Two
Sewer Public Sewer
Water Public
Architectural Style Two Story
Level or Stories Three Or More, Two
Construction Status Updated/Remodeled
Schools
Elementary Schools Blue Creek
Middle Schools Riverside
High Schools Senior High
Others
HOA Fee Include None
Tax ID C11195, C11194
Security Features Security System
Acceptable Financing Cash, Conventional, FHA, New Loan
Listing Terms Cash, Conventional, FHA, New Loan






