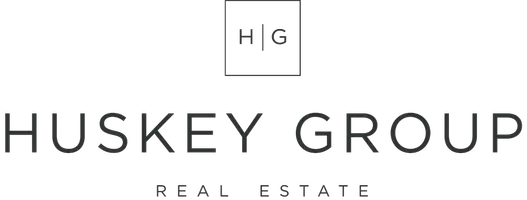
3823 Dylan Dr Billings, MT 59101
6 Beds
5 Baths
4,840 SqFt
UPDATED:
12/08/2024 12:51 AM
Key Details
Property Type Single Family Home
Sub Type Single Family Residence
Listing Status Active
Purchase Type For Sale
Square Footage 4,840 sqft
Price per Sqft $165
Subdivision Twin Coulee Estates Sub (09)
MLS Listing ID 347137
Style Ranch
Bedrooms 6
Full Baths 3
Half Baths 2
Construction Status Resale
HOA Y/N No
Abv Grd Liv Area 2,420
Year Built 2021
Annual Tax Amount $6,045
Lot Size 0.460 Acres
Acres 0.4598
Property Description
Location
State MT
County Yellowstone
Area (03) Lockwood/Emerald Hills
Zoning Other
Rooms
Basement Full
Main Level Bedrooms 3
Interior
Interior Features Ceiling Fan(s), Pantry
Heating Forced Air, Gas
Cooling Central Air
Fireplaces Number 1
Fireplace Yes
Appliance Dishwasher, Disposal, Ice Maker, Microwave, Oven, Range, Refrigerator
Exterior
Exterior Feature Sprinkler/Irrigation, Patio
Parking Features Attached, Additional Parking, Garage Door Opener, RV Access/Parking
Garage Spaces 4.0
Fence None
Water Access Desc Public
Porch Covered, Front Porch, Patio
Building
Lot Description Cul-De-Sac, Sprinklers In Ground
Entry Level Two
Sewer Septic Tank
Water Public
Architectural Style Ranch
Level or Stories Two
Construction Status Resale
Schools
Elementary Schools Lockwood
Middle Schools Lockwood
High Schools Lockwood
Others
Tax ID C16480
Energy Description 38.0
Acceptable Financing Cash, New Loan
Listing Terms Cash, New Loan






