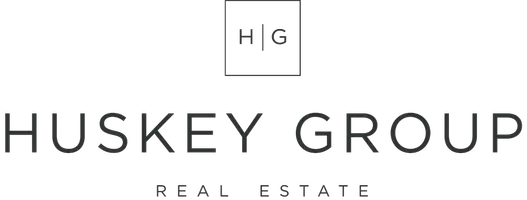
174 ERICKSON COURT S Billings, MT 59105
4 Beds
3 Baths
2,676 SqFt
UPDATED:
10/16/2024 06:22 AM
Key Details
Property Type Single Family Home
Sub Type Single Family Residence
Listing Status Active
Purchase Type For Sale
Square Footage 2,676 sqft
Price per Sqft $162
Subdivision Kimberly Heights Subdivision
MLS Listing ID 347098
Style Ranch
Bedrooms 4
Full Baths 3
Construction Status Resale
HOA Y/N No
Abv Grd Liv Area 1,338
Year Built 1974
Annual Tax Amount $3,432
Lot Size 10,201 Sqft
Acres 0.2342
Property Description
Location
State MT
County Yellowstone
Area (01) Billings Heights (West Of Main)
Zoning Suburban Neighborhood Residential
Rooms
Basement Full
Main Level Bedrooms 3
Interior
Interior Features Pantry, Window Treatments
Heating Forced Air, Gas
Cooling Central Air
Fireplaces Type Wood Burning
Fireplace Yes
Appliance Dryer, Dishwasher, Electric Range, Free-Standing Range, Microwave, Oven, Range, Refrigerator, Washer
Laundry Washer Hookup, Dryer Hookup, Laundry Room
Exterior
Exterior Feature Fence, Sprinkler/Irrigation, Pool
Garage Attached, RV Access/Parking
Garage Spaces 2.0
Fence Fenced
Pool In Ground
Water Access Desc Public
Roof Type Asphalt
Building
Lot Description Landscaped, Trees, Sprinklers In Ground
Entry Level Two
Sewer Public Sewer
Water Public
Architectural Style Ranch
Level or Stories Two
Construction Status Resale
Schools
Elementary Schools Eagle Cliffs
Middle Schools Castle Rock
High Schools Skyview
Others
Tax ID A19778
Energy Description 46.0
Acceptable Financing Cash, New Loan
Listing Terms Cash, New Loan






