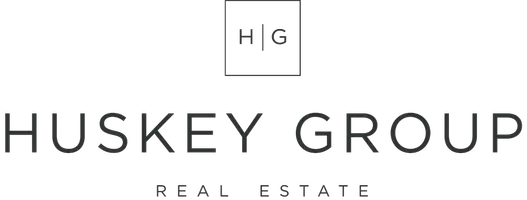
4711 Secret Valley DR Billings, MT 59101
4 Beds
4 Baths
5,330 SqFt
UPDATED:
11/17/2024 10:07 PM
Key Details
Property Type Single Family Home
Sub Type Residential
Listing Status Active
Purchase Type For Sale
Square Footage 5,330 sqft
Price per Sqft $182
Subdivision Secret Valley Subd
MLS Listing ID 346903
Style Ranch
Bedrooms 4
Full Baths 4
Construction Status Resale
HOA Fees $67
HOA Y/N No
Abv Grd Liv Area 5,330
Year Built 1996
Annual Tax Amount $5,411
Lot Size 7.755 Acres
Acres 7.755
Property Description
Location
State MT
County Yellowstone
Area (05) Southwest Billings/Blue Creek/Duck Creek
Zoning Rural Residential 1
Rooms
Basement Exterior Entry, Full, Walk-Out Access
Main Level Bedrooms 4
Interior
Interior Features Wet Bar, Second Kitchen
Heating Forced Air, Gas
Cooling Central Air
Fireplaces Number 3
Fireplaces Type Gas
Equipment DC Well Pump
Fireplace Yes
Appliance Built-In Range, Dryer, Dishwasher, Gas Range, Microwave, Oven, Range, Refrigerator, Range Hood, Water Purifier, Washer
Laundry Washer Hookup, Dryer Hookup
Exterior
Exterior Feature Deck, Fence, Sprinkler/Irrigation, Storage
Garage Attached, Detached
Garage Spaces 5.0
Fence Fenced
Water Access Desc Cistern,Well
Roof Type Metal,Other,Shake
Porch Deck, Front Porch, Patio
Building
Lot Description Interior Lot, Landscaped, Rolling Slope, Secluded, Sloped, Trees, Wooded, Sprinklers In Ground
Entry Level Two
Sewer Septic Tank
Water Cistern, Well
Architectural Style Ranch
Level or Stories Two
Additional Building Second Garage, Shed(s)
Construction Status Resale
Schools
Elementary Schools Blue Creek
Middle Schools Riverside
High Schools Senior High
Others
HOA Fee Include Other,Snow Removal
Tax ID C11976
Energy Description 110.0
Acceptable Financing Cash, Conventional, 1031 Exchange, Other
Listing Terms Cash, Conventional, 1031 Exchange, Other






