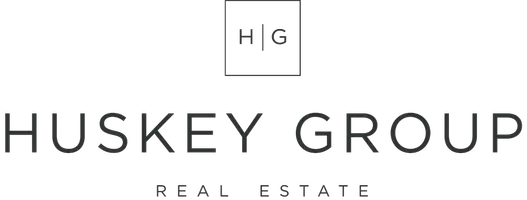
1020 N 31st Street Billings, MT 59101
5 Beds
4 Baths
4,232 SqFt
UPDATED:
11/01/2024 07:28 PM
Key Details
Property Type Single Family Home
Sub Type Single Family Residence
Listing Status Active
Purchase Type For Sale
Square Footage 4,232 sqft
Price per Sqft $147
Subdivision North Elevation
MLS Listing ID 346739
Style Two Story
Bedrooms 5
Full Baths 3
Half Baths 1
Construction Status Resale
HOA Y/N No
Abv Grd Liv Area 3,210
Year Built 1913
Annual Tax Amount $7,232
Lot Size 0.281 Acres
Acres 0.2812
Property Description
Location
State MT
County Yellowstone
Area (06) Downtown
Zoning First Neighborhood Residential
Rooms
Basement Full
Interior
Interior Features Ceiling Fan(s), Pantry
Heating Gas, Hot Water
Cooling Central Air
Fireplaces Number 1
Fireplaces Type Gas
Fireplace Yes
Appliance Dishwasher, Electric Range, Microwave, Oven, Range, Refrigerator
Laundry Washer Hookup, Dryer Hookup, Laundry Room
Exterior
Exterior Feature Deck, Fence, Sprinkler/Irrigation, Patio, Storage, Workshop
Garage Detached, Oversized, Garage Door Opener
Garage Spaces 2.0
Fence Fenced
Water Access Desc Public
Roof Type Asphalt,Shingle
Porch Deck, Patio
Building
Lot Description Alley, Interior Lot, Landscaped, Level, Sprinklers In Ground
Entry Level Three Or More,Two
Sewer Public Sewer
Water Public
Architectural Style Two Story
Level or Stories Three Or More, Two
Additional Building Apartment, Second Garage, Shed(s), Gazebo, Workshop
Construction Status Resale
Schools
Elementary Schools Mckinley
Middle Schools Lewis And Clark
High Schools Senior High
Others
Tax ID A11682
Acceptable Financing Cash, New Loan
Listing Terms Cash, New Loan






