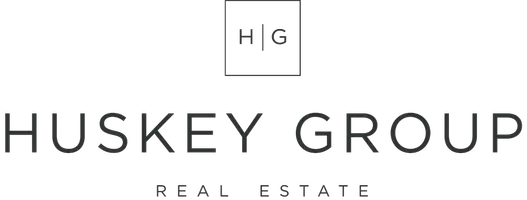
3050 Solar BLVD Billings, MT 59102
6 Beds
4 Baths
3,806 SqFt
UPDATED:
09/30/2024 04:28 PM
Key Details
Property Type Single Family Home
Sub Type Single Family Residence
Listing Status Active Under Contract
Purchase Type For Sale
Square Footage 3,806 sqft
Price per Sqft $178
Subdivision Terra West Subd 3Rd Filing,
MLS Listing ID 344663
Style Ranch
Bedrooms 6
Full Baths 4
Construction Status Resale
HOA Y/N No
Abv Grd Liv Area 1,903
Year Built 2005
Annual Tax Amount $3,258
Lot Size 10,018 Sqft
Acres 0.23
Property Description
Location
State MT
County Yellowstone
Area (08) West Billings
Zoning Residential 9600
Rooms
Basement Full
Main Level Bedrooms 3
Interior
Heating Forced Air, Gas
Cooling Central Air
Fireplaces Number 2
Fireplace Yes
Appliance Built-In Range, Dishwasher, Microwave, Oven, Range, Refrigerator
Laundry Washer Hookup, Dryer Hookup
Exterior
Exterior Feature Deck, Sprinkler/Irrigation, Patio
Garage Attached, Oversized
Garage Spaces 3.0
Fence Fenced
Water Access Desc Public
Roof Type Asphalt,Shingle
Porch Covered, Deck, Patio
Building
Lot Description Landscaped, Level, Sprinklers In Ground
Entry Level Two
Sewer Public Sewer
Water Public
Architectural Style Ranch
Level or Stories Two
Construction Status Resale
Schools
Elementary Schools Big Sky
Middle Schools Ben Steele
High Schools West
Others
Tax ID A28725
Acceptable Financing Cash, Conventional, 1031 Exchange, VA Loan
Listing Terms Cash, Conventional, 1031 Exchange, VA Loan






